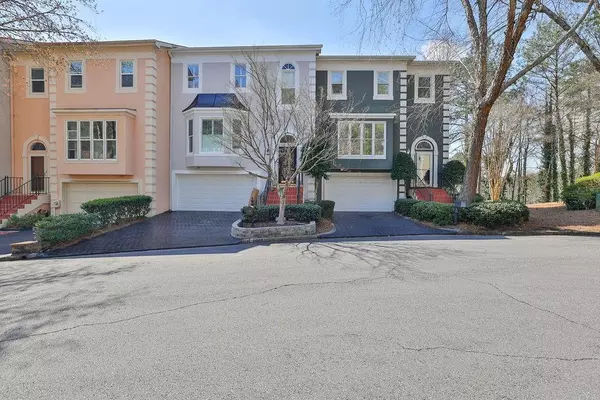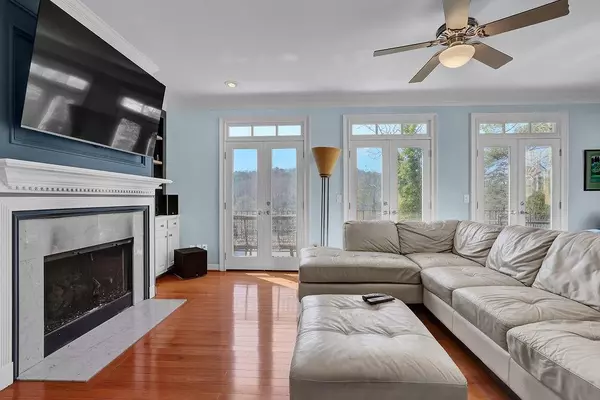For more information regarding the value of a property, please contact us for a free consultation.
9010 Niblic DR Alpharetta, GA 30022
Want to know what your home might be worth? Contact us for a FREE valuation!

Our team is ready to help you sell your home for the highest possible price ASAP
Key Details
Sold Price $477,500
Property Type Townhouse
Sub Type Townhouse
Listing Status Sold
Purchase Type For Sale
Square Footage 1,850 sqft
Price per Sqft $258
Subdivision River Ridge
MLS Listing ID 7353732
Sold Date 05/17/24
Style Townhouse
Bedrooms 3
Full Baths 3
Half Baths 1
Construction Status Resale
HOA Fees $200
HOA Y/N Yes
Originating Board First Multiple Listing Service
Year Built 1987
Annual Tax Amount $2,381
Tax Year 2023
Lot Size 5,227 Sqft
Acres 0.12
Property Description
This stunning townhome is located in a peaceful cul-de-sac in the desirable River Ridge subdivision overlooking the golf course. Pictures truly don't do this home justice. It has two decks, this home offers the perfect blend of indoor and outdoor living. The open floor plan with hardwood floors creates a welcoming atmosphere, ideal for entertaining guests or relaxing with family. In the garage and one of the bedrooms has exclusive marble looking metallic flooring. The master bedroom is a luxurious retreat, featuring high ceilings and plenty of natural light. The kitchen boasts polished concrete countertops and a beautiful tile backdrop making it a chef's dream. You'll find two spacious bedrooms connected to their own full bath providing privacy and convenience for guests or family members. This townhome is move-in ready and has gorgeous details to meet the highest standards. Don't miss out on this fantastic opportunity to own a one of a kind home in River Ridge.
Location
State GA
County Fulton
Lake Name None
Rooms
Bedroom Description Oversized Master
Other Rooms None
Basement Finished, Interior Entry
Dining Room Open Concept
Interior
Interior Features High Ceilings 10 ft Main, High Ceilings 10 ft Upper, Walk-In Closet(s)
Heating Central, Electric
Cooling Ceiling Fan(s), Central Air
Flooring Carpet, Hardwood, Other
Fireplaces Number 1
Fireplaces Type Gas Starter, Living Room
Window Features None
Appliance Dishwasher, Disposal, Electric Cooktop, Electric Oven, Refrigerator
Laundry In Hall, Lower Level
Exterior
Exterior Feature Balcony, Private Yard, Private Entrance
Garage Garage
Garage Spaces 2.0
Fence None
Pool None
Community Features Pool, Tennis Court(s)
Utilities Available Cable Available, Electricity Available, Phone Available
Waterfront Description None
View Golf Course
Roof Type Other
Street Surface Paved
Accessibility None
Handicap Access None
Porch Rear Porch
Private Pool false
Building
Lot Description Back Yard, Corner Lot, Cul-De-Sac, Landscaped, On Golf Course, Private
Story Two
Foundation Slab
Sewer Public Sewer
Water Public
Architectural Style Townhouse
Level or Stories Two
Structure Type Other
New Construction No
Construction Status Resale
Schools
Elementary Schools Barnwell
Middle Schools Haynes Bridge
High Schools Centennial
Others
HOA Fee Include Maintenance Grounds,Swim,Tennis
Senior Community no
Restrictions true
Tax ID 12 322108880728
Ownership Fee Simple
Acceptable Financing Cash, Conventional
Listing Terms Cash, Conventional
Financing no
Special Listing Condition None
Read Less

Bought with Harry Norman Realtors
GET MORE INFORMATION




